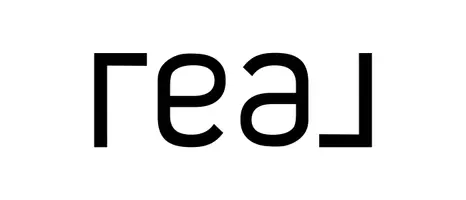$475,000
For more information regarding the value of a property, please contact us for a free consultation.
3 Beds
2 Baths
2,164 SqFt
SOLD DATE : 07/30/2021
Key Details
Property Type Single Family Home
Sub Type Single Residential
Listing Status Sold
Purchase Type For Sale
Square Footage 2,164 sqft
Price per Sqft $205
Subdivision Thelma Area So
MLS Listing ID 1535332
Sold Date 07/30/21
Style One Story
Bedrooms 3
Full Baths 2
Construction Status Pre-Owned
Year Built 1986
Annual Tax Amount $6,538
Tax Year 2020
Lot Size 7.000 Acres
Property Sub-Type Single Residential
Property Description
Pride of Ownership, Come view this beautiful home situated on 7 acres of land. Single story Ranch style, out in the country, minutes from the city! Sprawling open floor plan for those friends and family gatherings, home has 3 bedrooms and two full baths, the 3rd bedroom is a flex, owner using as an office, can be easily converted back to a bedroom, wood floors throughout, except wet areas. Fabulous kitchen with stainless steel appliances they will convey. There is small cottage/casita that can be used as an in law suite or rental. There is 2nd small building which was going to be used as a party room it has kitchen and 1/2 bath, could be used for any purpose. There are horse stalls, chicken coops, it's a super nice home. Bring your buyers, they will not be disappointed. Thanks for showing.
Location
State TX
County Bexar
Area 2004
Rooms
Master Bathroom Main Level 10X10 Tub/Shower Combo
Master Bedroom Main Level 10X22 DownStairs, Other
Bedroom 2 Main Level 12X12
Bedroom 3 Main Level 15X16
Living Room Main Level 11X31
Dining Room Main Level 15X23
Kitchen Main Level 10X10
Family Room Main Level 15X15
Interior
Heating Central
Cooling One Central
Flooring Ceramic Tile, Wood, Vinyl
Heat Source Electric
Exterior
Exterior Feature Wrought Iron Fence, Storage Building/Shed, Additional Dwelling, Horse Stalls/Barn
Parking Features Tandem
Pool None
Amenities Available None
Roof Type Composition
Private Pool N
Building
Water Water System
Construction Status Pre-Owned
Schools
Elementary Schools Southside Heritage
Middle Schools Southside
High Schools Southside
School District South Side I.S.D
Others
Acceptable Financing Conventional, FHA, VA, TX Vet, Cash
Listing Terms Conventional, FHA, VA, TX Vet, Cash
Read Less Info
Want to know what your home might be worth? Contact us for a FREE valuation!

Our team is ready to help you sell your home for the highest possible price ASAP
GET MORE INFORMATION







