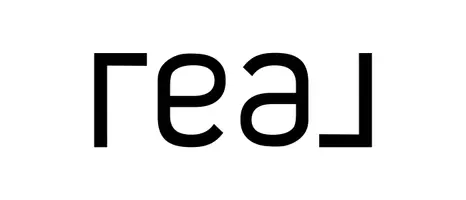4 Beds
3 Baths
2,653 SqFt
4 Beds
3 Baths
2,653 SqFt
Key Details
Property Type Single Family Home
Sub Type Single Residential
Listing Status Active
Purchase Type For Sale
Square Footage 2,653 sqft
Price per Sqft $267
Subdivision Potranco Acres
MLS Listing ID 1867894
Style One Story,Traditional
Bedrooms 4
Full Baths 3
Construction Status Pre-Owned
HOA Fees $360/ann
Year Built 2024
Annual Tax Amount $1,220
Tax Year 2023
Lot Size 1.010 Acres
Property Sub-Type Single Residential
Property Description
Location
State TX
County Medina
Area 0101
Rooms
Master Bathroom Main Level 15X12 Tub/Shower Separate, Separate Vanity, Double Vanity
Master Bedroom Main Level 19X16 DownStairs, Dual Primaries, Multi-Closets, Ceiling Fan, Full Bath
Bedroom 2 Main Level 14X12
Bedroom 3 Main Level 12X12
Living Room Main Level 15X15
Dining Room Main Level 10X10
Kitchen Main Level 18X13
Interior
Heating Central
Cooling Two Central, Zoned
Flooring Carpeting, Ceramic Tile, Marble, Vinyl
Inclusions Ceiling Fans, Chandelier, Washer Connection, Dryer Connection, Stove/Range, Gas Cooking, Disposal, Dishwasher, Vent Fan, Electric Water Heater, Plumb for Water Softener, Solid Counter Tops, Custom Cabinets
Heat Source Electric
Exterior
Exterior Feature Covered Patio, Gas Grill, Partial Fence, Sprinkler System, Double Pane Windows
Parking Features Two Car Garage, Detached, Side Entry, Oversized
Pool None
Amenities Available Controlled Access
Roof Type Composition,Metal
Private Pool N
Building
Lot Description 1 - 2 Acres
Foundation Slab
Sewer Aerobic Septic
Water Water System
Construction Status Pre-Owned
Schools
Elementary Schools Call District
Middle Schools Call District
High Schools Medina
School District Medina Valley I.S.D.
Others
Miscellaneous As-Is
Acceptable Financing Conventional, FHA, VA, TX Vet, Cash
Listing Terms Conventional, FHA, VA, TX Vet, Cash
"My job is to find and attract mastery-based agents to the office, protect the culture, and make sure everyone is happy! "
4115 Pond Hill Rd Ste 103, San Antonio, Texas, 78231, USA






